Home Plans
Click on any elevation to open its floor plan.

Plan 001 |
Living:3296
Garage:758
Patio:207
Porch:200
================
Total:4461 Sf
|
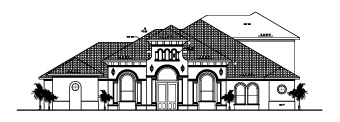
Plan 002 |
Living 1:3136
Living 2:897
Garage:523
Patio 1:255
Patio 2:75
Porch:67
Balcony:75
================
Total:5028 Sf
|
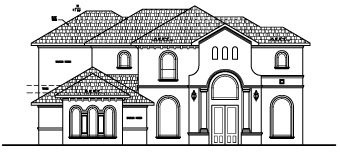
Plan 003
|
Living 1:1920
Living 2:1176
Garage:528
Patio:171
Porch: 54
================
Total:3849 Sf |
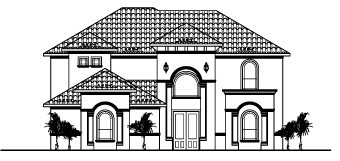
Plan 004
|
Living 1:1518
Living 2:1253
Garage:491
Patio:163
Porch: 73
=================
Total Living:2771
Total:3498 Sf |
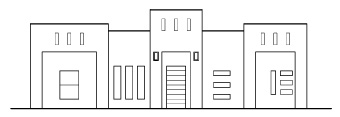
Plan 005
|
Living: 1982
Garage:473
Patio:110
Porch: 57
================
Total: 2622 Sf |
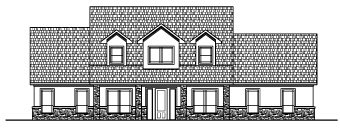
Plan 006
|
Living1:2002
Living2:905
Garage:574
Patio:222
Porch: 237
================
Total:3940 Sf |
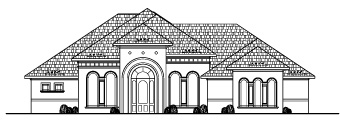
Plan 007
|
Living:2358
Garage:533
Patio:164
Porch:62
===============
Total:3117 Sf |
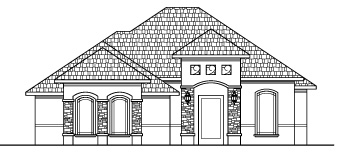
Plan 008
|
Living:1590
Garage:449
Patio:82
Porch:33
================
Total:2154 Sf |
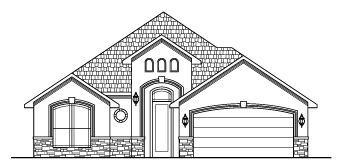
Plan 009
|
Living:1552
Garage:455
Patio:103
Porch:37
================
Total:2147 Sf |
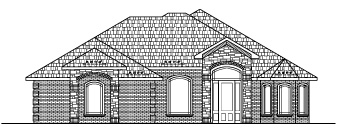
Plan 010
|
Living:1928
Garage:447
Patio:57
Porch:53
================
Total:2485 Sf |
|





